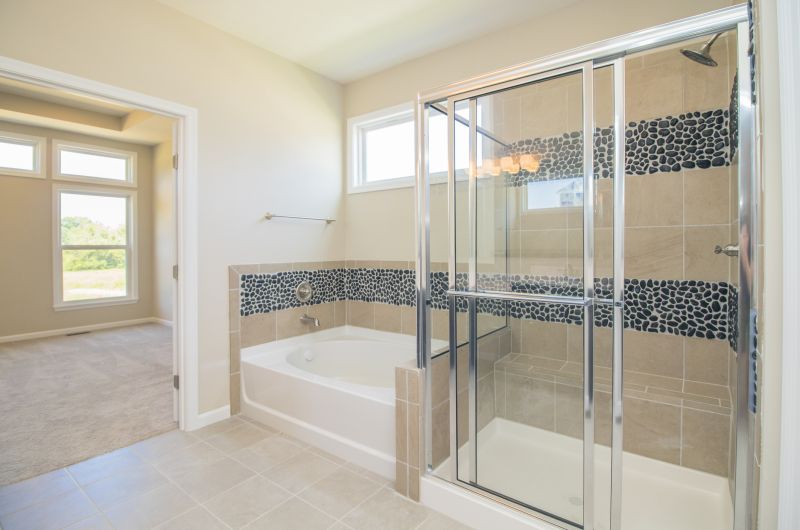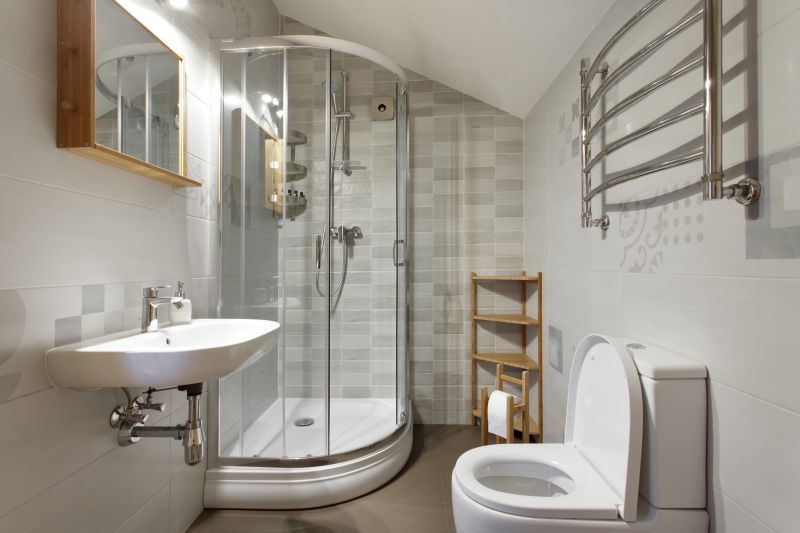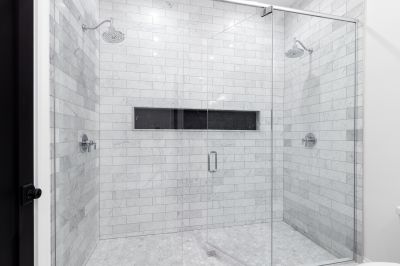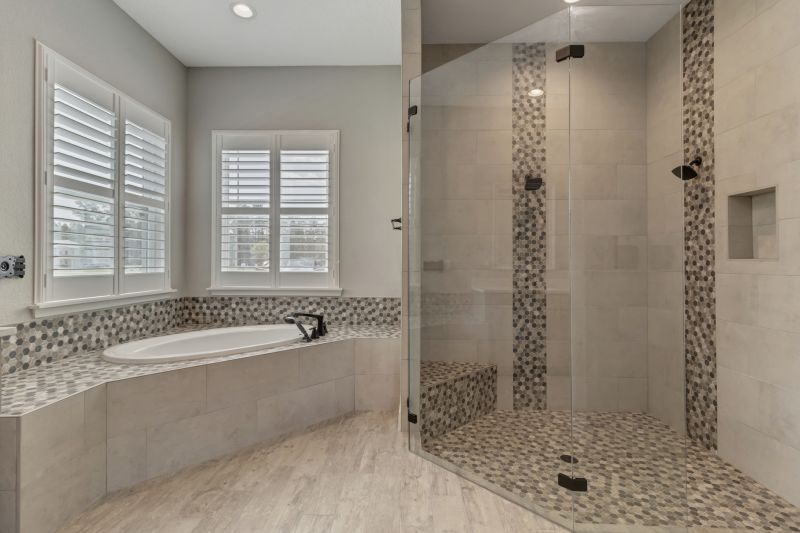Best Small Bathroom Shower Setup Ideas
Corner showers utilize space efficiently by fitting into the corner of a bathroom. They are ideal for small bathrooms, offering a compact footprint while providing ample showering area. These layouts often include glass enclosures to visually expand the space and can be customized with shelves or benches for added convenience.
Walk-in showers create an open and accessible feel, eliminating the need for doors or curtains. They are perfect for small bathrooms with limited space, offering a sleek look while maintaining functionality. Frameless glass panels and linear drains contribute to a modern aesthetic and easy cleaning.

Sliding doors save space by eliminating the need for clearance to open outward, making them suitable for compact bathrooms.

Built-in shelves maximize storage without occupying additional space, keeping essentials within easy reach.

A minimalist approach emphasizes clean lines and simple fixtures, creating an uncluttered look in small spaces.

Glass enclosures with tiled walls enhance the sense of openness and add visual interest to small bathrooms.
| Layout Type | Advantages |
|---|---|
| Corner Shower | Maximizes corner space, suits small bathrooms, customizable with accessories. |
| Walk-In Shower | Creates an open feel, accessible, modern aesthetic, easy to clean. |
| Sliding Door Shower | Space-saving door mechanism, ideal for tight spaces. |
| Curbless Shower | Provides seamless transition, enhances accessibility, visually enlarges the space. |
| Shower Tub Combo | Combines bathing and showering, suitable for multi-use small bathrooms. |
| Neo-Angle Shower | Fits into corner with a unique shape, efficient use of space. |
| Pivot Door Shower | Offers a traditional look with space-efficient opening. |
| Glass Panel Shower | Minimal framing, enhances openness, easy maintenance. |
Optimizing small bathroom shower layouts involves balancing space efficiency with style and functionality. Incorporating features such as glass enclosures, built-in storage, and sliding doors can significantly enhance usability. The choice of layout often depends on the specific dimensions and design preferences, but the goal remains to create a space that feels larger and more inviting. Innovative design ideas, including curbless entries and linear drains, contribute to a sleek and modern appearance that maximizes visual space.
Lighting and color schemes play a crucial role in small bathroom shower design. Light colors and reflective surfaces can make the space appear larger, while strategic lighting highlights key features and adds depth. Mirrors and transparent glass further extend the visual boundaries, making the shower area feel more expansive. Thoughtful selection of fixtures and accessories ensures that the small space remains functional without sacrificing style.
Incorporating these small bathroom shower layouts and design ideas can transform limited spaces into functional, attractive areas. Proper planning and innovative solutions enable the creation of a shower environment that is both practical and aesthetically pleasing, making the most of every square inch available.


